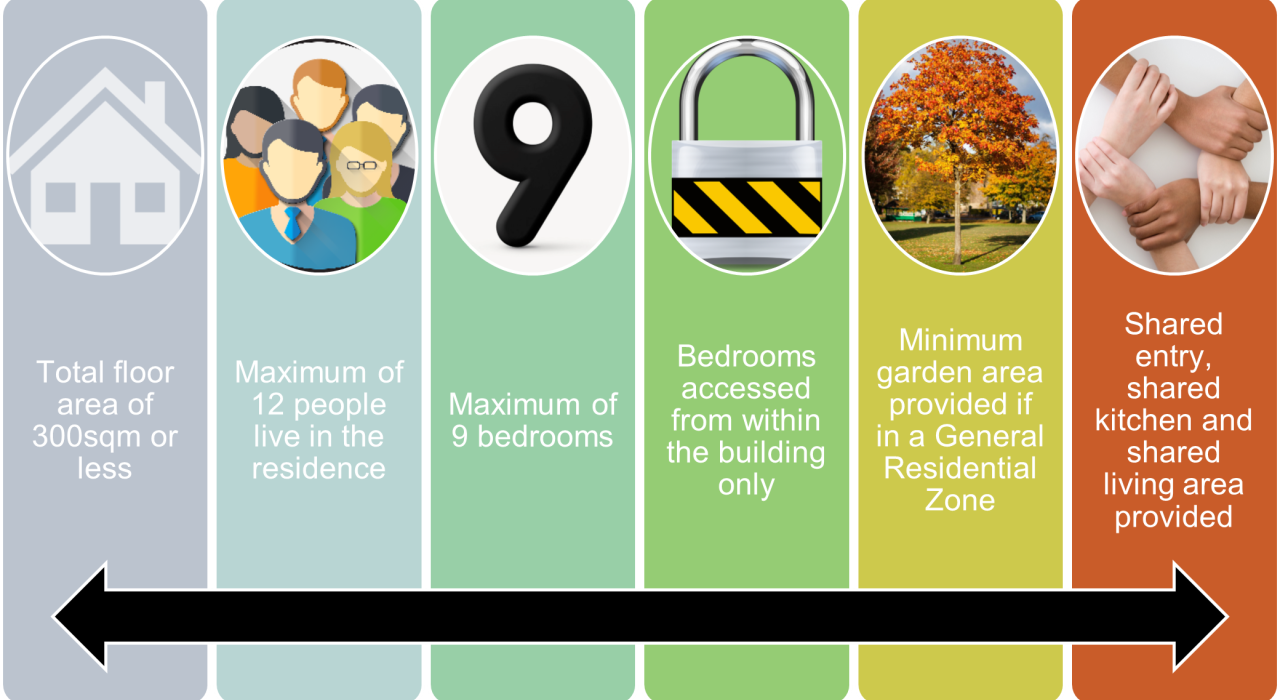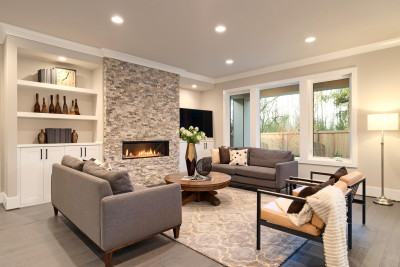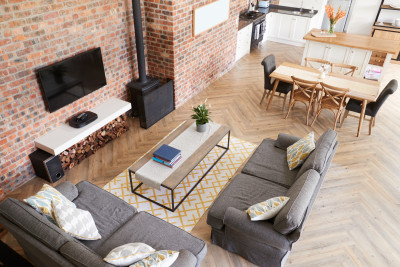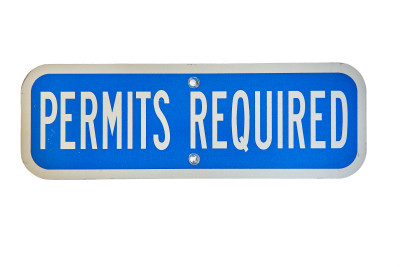The exemptions listed below apply to a proposal that meets the definition of a Rooming House.
As mentioned previously, a Rooming House requires a planning permit under several zones within the Wyndham Planning Scheme.
However, the purpose of Clause 52.23 of the Wyndham Planning Scheme is to facilitate the establishment of domestic-scale rooming houses.
With this in mind, a rooming house can be designed whereby it is exempt from the requirements for a planning permit.
The following requirements must be met:

Each requirement and allowances is explained further below.
Floor Area
-
The total floor area of all buildings on the land must not exceed 300 square metres, excluding outbuildings (example a garden shed).
-
First floor balconies that are not fully enclosed are not included in the floor area.
People
-
The maximum number of people who may live in the building is twelve (12).
Bedrooms
-
The maximum number of bedrooms allowable in the building is nine (9).
Access
-
Each bedroom must be accessible from within the building via a shared entry point.
-
A bedroom may include access to a private courtyard provided it is fully fenced and not accessible from the street.
Garden Area
-
If the site is within the General Residential Zone, a percentage of the site must be provided as garden area. This is relevant to the size of the lot.
-
Lot size 400 to 500sqm - requires a minimum of 25% of the site for garden area.
-
Lot size 501 to 650sqm - requires a minimum of 30% of the site for garden area.
-
Lot size 651+sqm - requires a minimum of 35% of the site for garden area.
-
-
The garden area requirement does not apply to an existing building that did not comply with the garden area requirement on the approval date of Amendment VC110 being 27 March 2017.
Shared Spaces
-
Shared entry facilities and common areas must be provided including at a minimum, a kitchen and living area.
-
Kitchen facilities include; sink, food preparation and storage area (includes cold storage ie fridge), cooking appliances, kitchenware storage area.
-
A living area must be provided and should be identical to a living area provided in a home and able to accommodate the maximum number of people residing in the rooming house. A living area is not considered a kitchen, dining area or any other space within the building.
-
Council will not accept a couch drawn on a floor plan in an entry way or hallway as appropriate.
Below are some examples of appropriately designed living areas.



 | If the proposal meets all the requirements detailed above, you do not need a planning permit as the proposal is considered exempt.
|
 | If the proposal does not meet all the requirements, a planning permit is required. Refer to other button. Follow the link to Prepare & submit your Planning Application. |